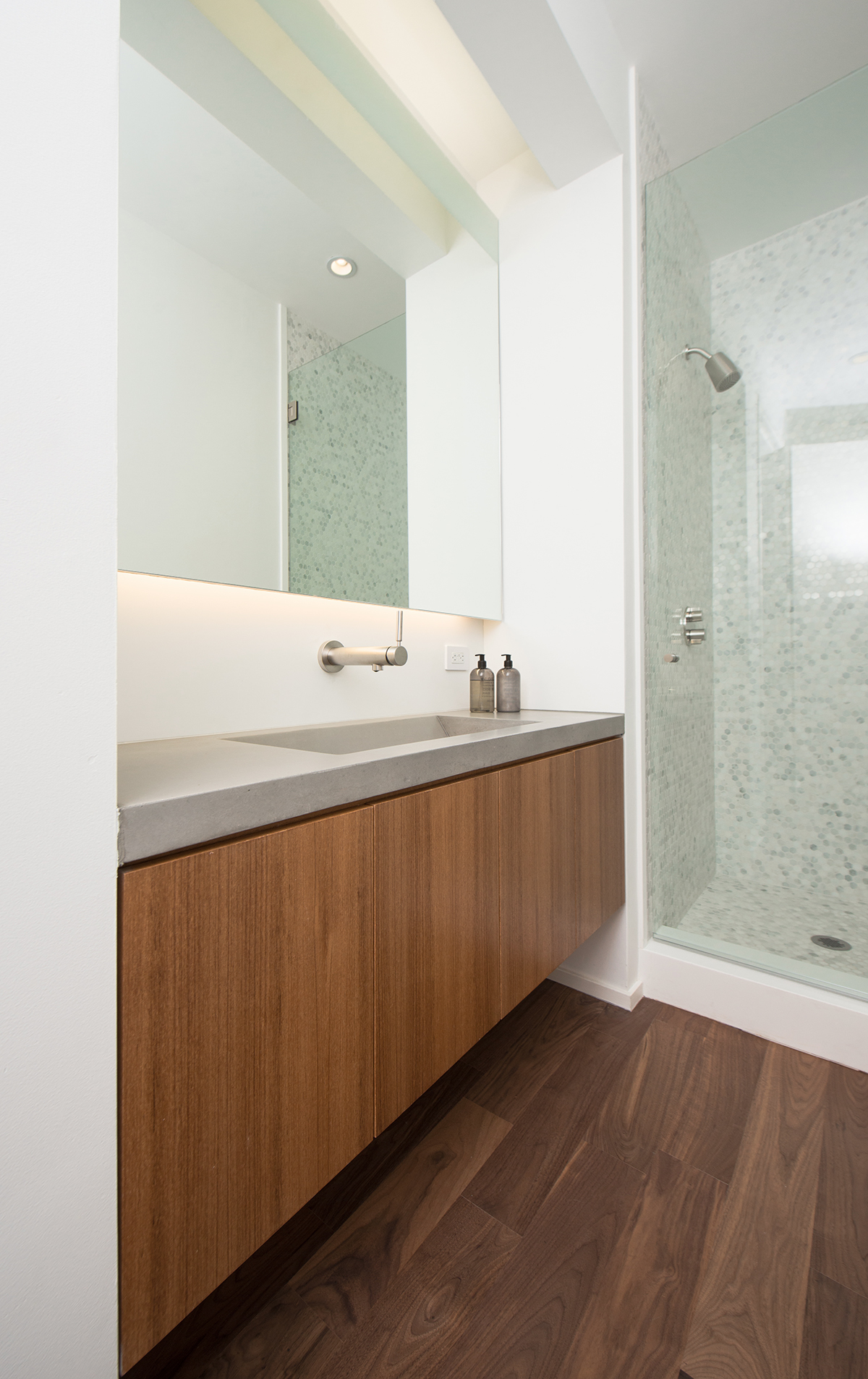












Type: Residential
Year: 2015
Size: 1,710 SF
Partner: Dicle Roberts
Collaborators:
JN Structural Engineers
Contractor:
Allon Construction
Photography:
Nils Timm
A penthouse loft in the historical Biscuit Co. Building in Downtown Los Angeles was reinvented to assure back up spaces such as bathrooms and closets have the same qualities as their more important counterparts.
The first floor consists of an open plan kitchen and living areas as well as a guest bathroom volume which protrudes through the living room wall.
The second floor consists of the master bedroom that opens onto an outdoor deck with views of downtown. In the back are a bathroom and closet. The existing condition was a typical layout of framed walls with little daylight reaching inside the bathroom and closet, creating the feeling of a Back of House to an otherwise spectacular space. The goal was to open this area up, bring light and connect it to the outdoor deck and view . In lieu of walls we created a series of teak and corian ribbons and volumes. These defined the spaces without confining them. The chosen materials enabled us to transverse dry and wet areas. The teak veneer of the closet cabinetry extends into the steam shower in the form of a solid teak bench. The cantilevered sink counter allows views of downtown not only in the washing area but also in the shower. Mirrors at the back of the hallway and inside the closet bounce the daylight and the view deep inside the closet.
Downstairs we upgraded the guest bathroom. In the living area we created a new wine cabinet with concealed bar that wraps around the protruding volume of the guest bathroom. Other upgrades included new walnut flooring and custom designed book shelving.