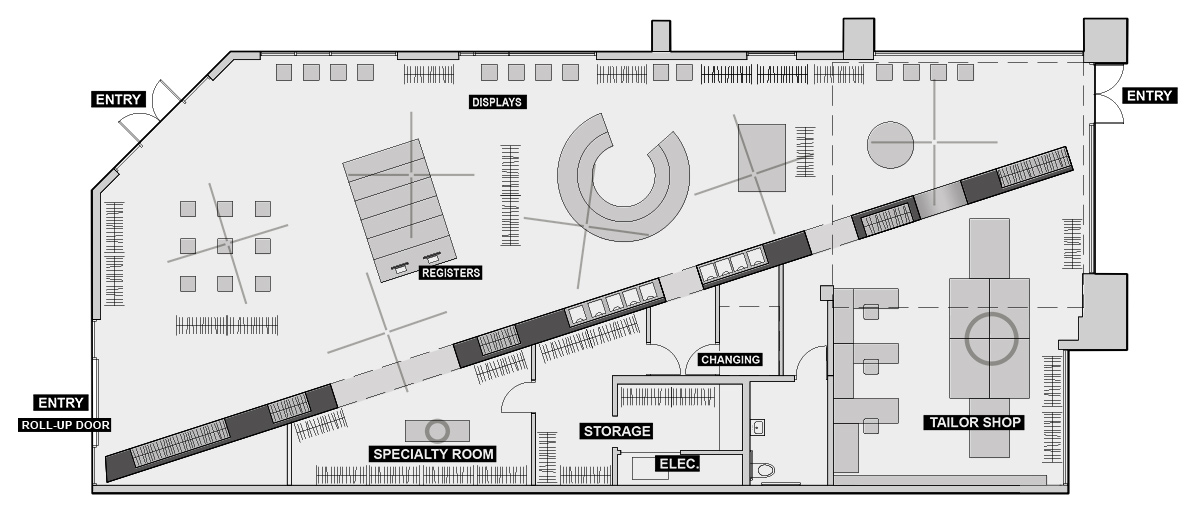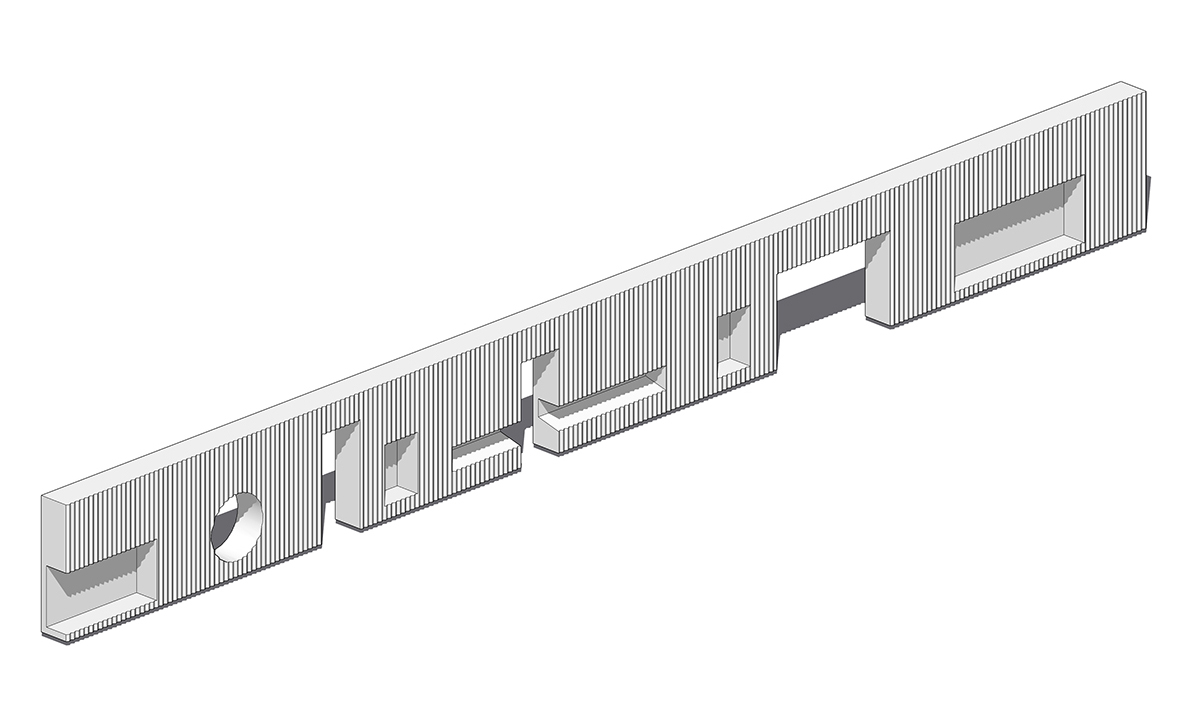







Type: Commercial
Year: 2016
Size: 7,500 SF
Renderings: Saran Chamroonkul
Collaborators:
JN Structural Engineers
This lifestyle boutique is situated in an outdoor commercial development consisting of retail and dining spaces. It is located between the exterior courtyard - the heart of the development containing outdoor restaurants, and the main parking area. Alongside it is an alley that connects the two.
In order to capitalize on the location’s foot traffic, we propose a retail environment that offers alternate access from dining to parking in the form of an interior street.
The interior street is defined by a continuous, reflective wall traversing the interior space which has entries on both ends, visually connecting those. The entry facing the courtyard consists of a 15 foot wide roll up door. The wall has niches for merchandise displays and openings offering access or vistas into the intricate back of house operations of the brand. These consist of specialty rooms for specific collections and collaborations, changing rooms, and a bespoke tailor shop where tailors can be seen customizing clothing through the openings.
The thick monumental wall anchors the space providing a dramatic backdrop to the shopping activity while also providing a directional indicator for people seeking a shaded, conditioned route from restaurant to car. The second function pulls foot traffic through the space, an objective of any retail operation.